We often see beautiful houses and interiors in glossy movies or magazines and admire the design of architectural masterpieces. Thanks to the media, we have a general idea of what people’s homes are like in different corners of the world. But we seldom realize that what we see on the screen can differ greatly from reality.
Here, we do a little research and discover how people from different countries equip their homes.
What Does A Typical Homes In Different Country Look Like
Japan
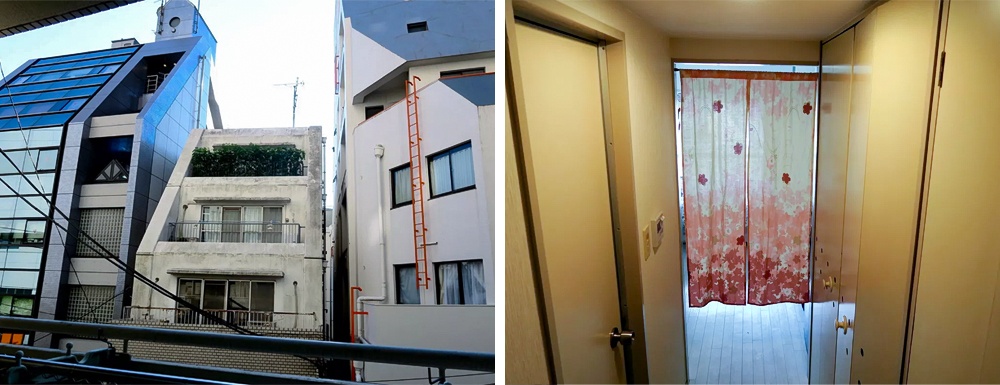
Tokyo is one of the most expensive and densely populated cities in the world. That is why only wealthy people can afford to have spacious houses, while the vast majority of Japanese people live in small apartments.
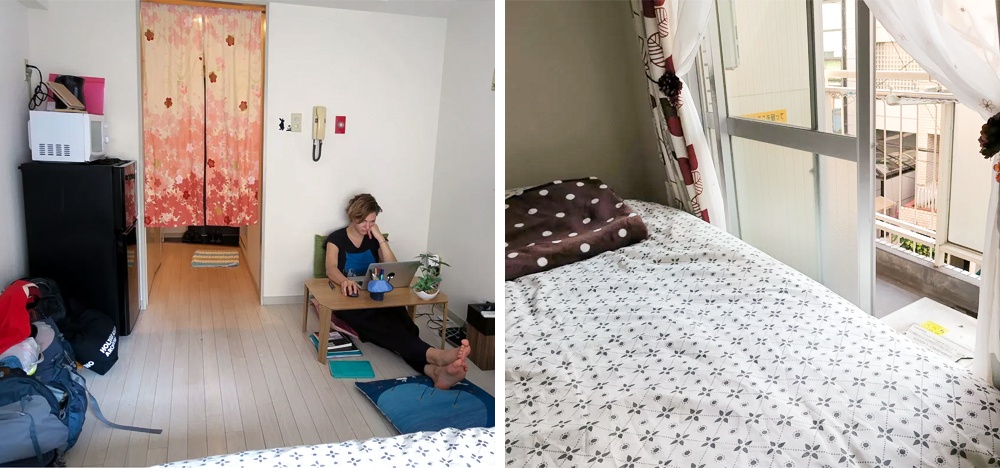
The only room in the apartment is used as a bedroom, living room and dining room. In the corner, you can see a refrigerator, and the only way to get to the balcony is by climbing on the bed. However, the room is bright and well lit, and this visually expands the living space.
In the hallway, behind the yellow door, there is a closet, a bathroom, and even a mini kitchen with everything you need.
Spain
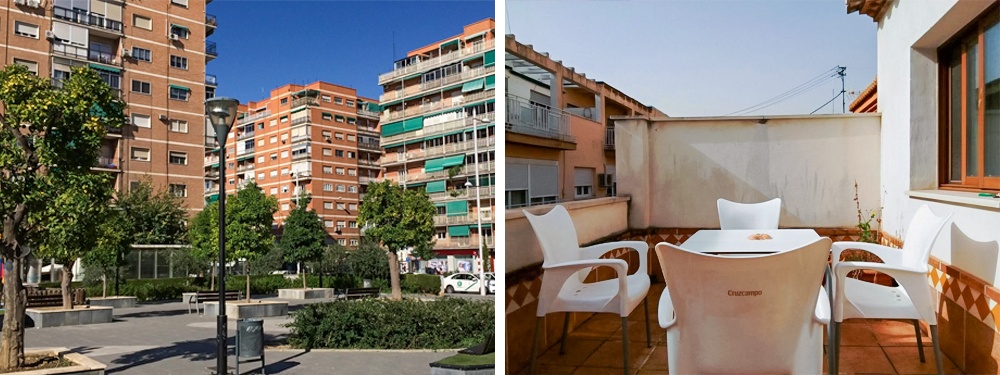
Most Spaniards prefer to live in apartment buildings. This is what the typical residential area of any Spanish city looks like.
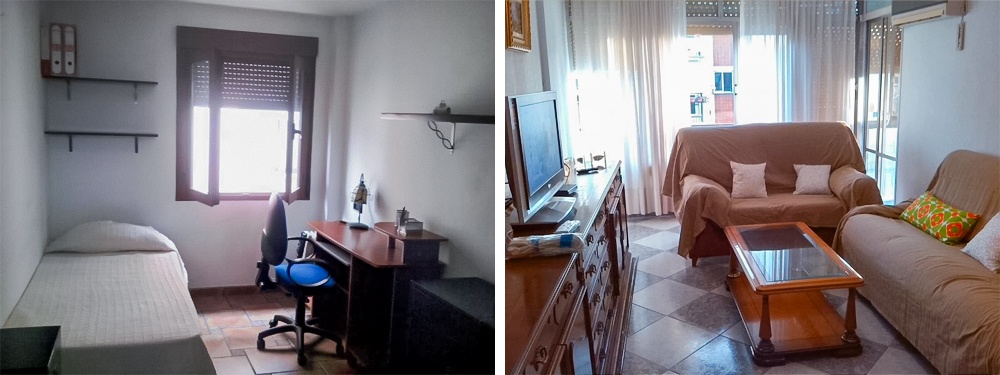
Most Spanish apartments have white walls, stone floors, and shuttered windows. These interior elements help people to survive in the hot summer months.
However, since it is not common for a Spanish house to be equipped with central heating, the apartment can get very cold in winter.
Many people use electric heaters as a way to keep their homes warm. But taking into account the fact that Spain’s electricity bills are among the highest in Europe, this heating method is not very efficient.
Meals are generally served in the living room. Although Spanish apartments tend to have large kitchens, they are used exclusively for cooking.
Sweden
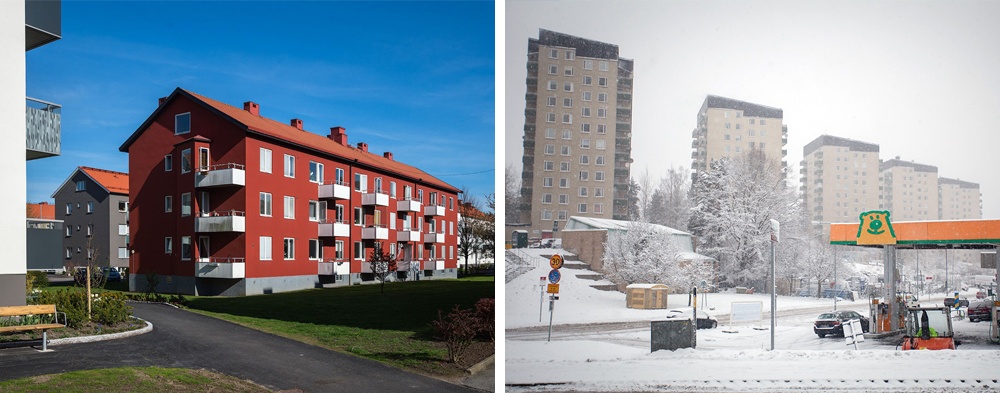
A typical residential area in Sweden looks like this.
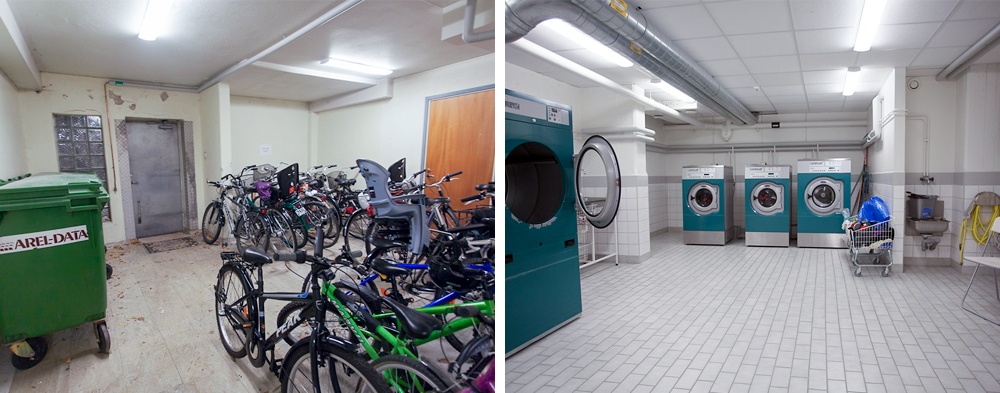
A distinctive feature of the Swedish lifestyle is the clever use of the basement areas.
People often use it to store their bikes, create a laundry room, or sometimes even turn it into a gym.
Each apartment also has a storage locker in a special room in the basement. The inhabitants of the apartments use them to store summer tires, skis, suitcases, and other seasonal or less important things. The balconies are used as a rest area.
White walls and furniture are a typical sign of world-famous Scandinavian design. Most Swedish interiors have bright accents and large drape-free windows.
Britain
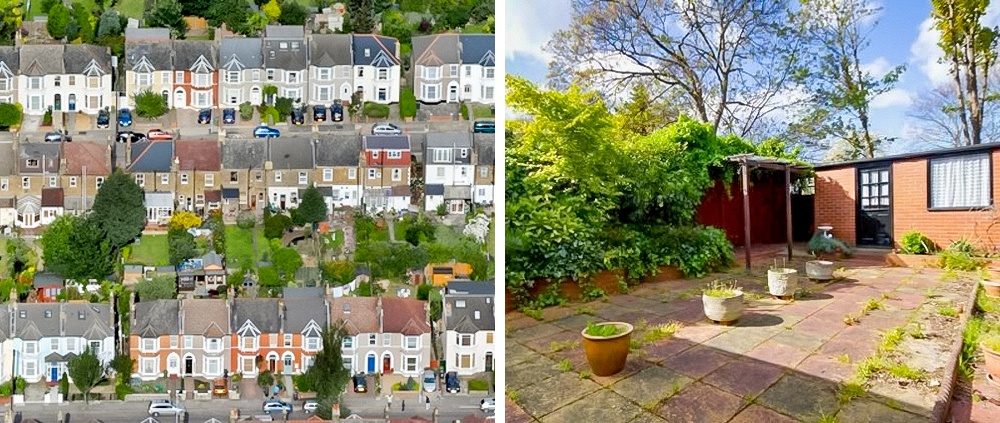
Most English people try to avoid living in apartment blocks. They prefer to live on the outskirts of the city in houses like these.
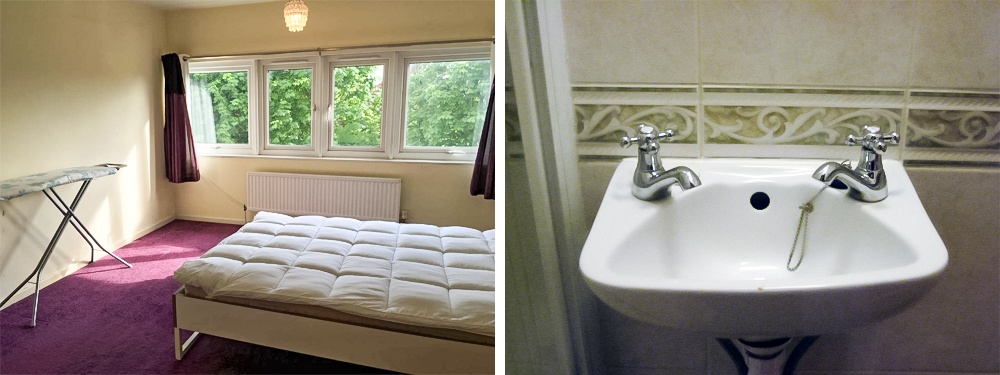
Since central heating is not installed in all buildings, the British try to do everything possible to prevent the internal heat from escaping.
Carpets in all rooms, plugs, blankets, and of course a fireplace are the necessary elements of most houses in Britain.
And possibly the most unusual: the faucets on sinks in the UK often have separate controls for hot and cold.
Fighting with the cold, the English make their rooms look super cozy and elegant.
South Korea
More than 80% of the Korean population lives in skyscrapers. A distinctive feature of Korean apartment blocks is the large number of buildings that are visible from afar.
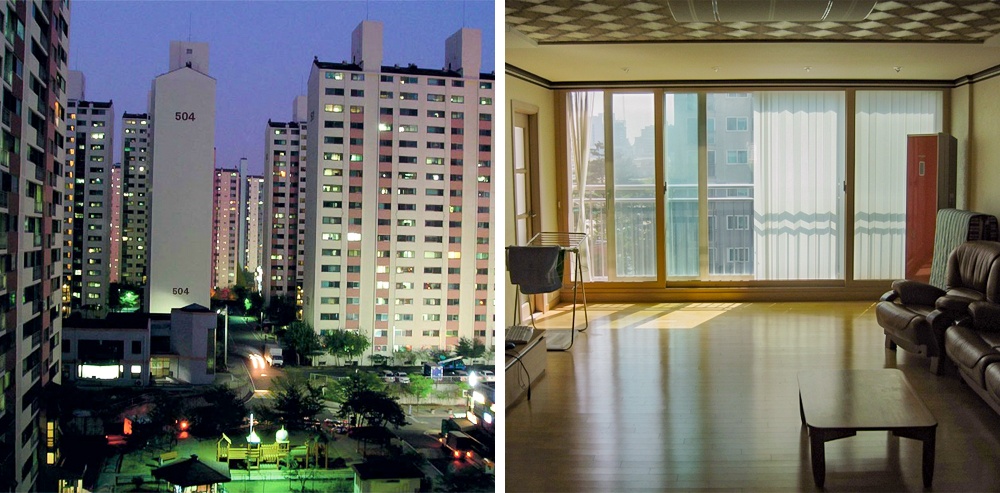
It may seem strange, but the apartments in Korea do not have corridors. Even the word “hallway” in itself may seem unfamiliar to the local population.
The entrance to the apartment is usually very small (about a meter wide). So, upon entering the apartment, you will immediately see the doors that lead to the kitchen or living room.
Most entrances tend to have tiled floors, and this is where you should remove your shoes before entering a home.
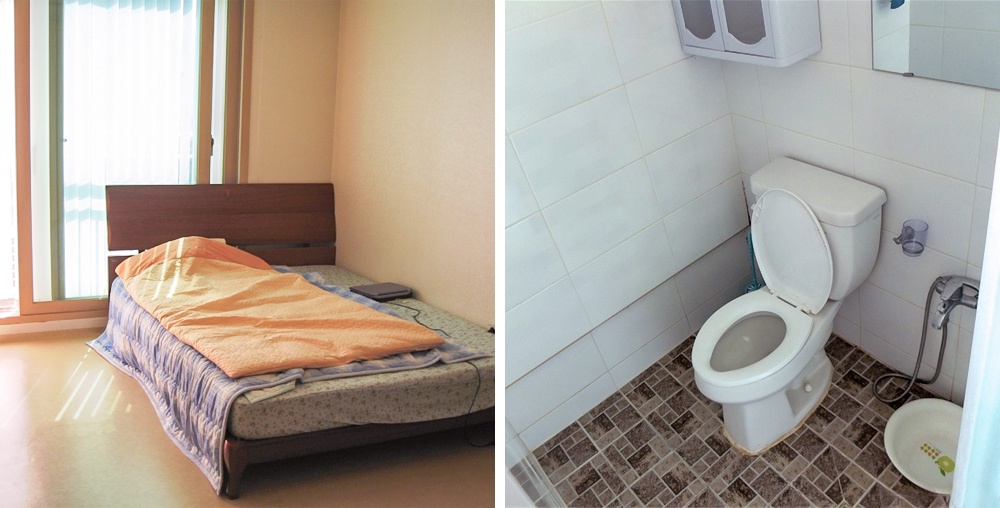
Apartments in Korea are generally small. However, the rooms are very bright, thanks to the large windows.
One thing that may seem unusual to most people is the absence of a separate bath or shower. They are replaced by a simple drain on the bathroom floor.
Australia
Australians are known to live in their own homes, but an increasing number of residents (approximately 30% of the population) choose to live in apartment buildings.
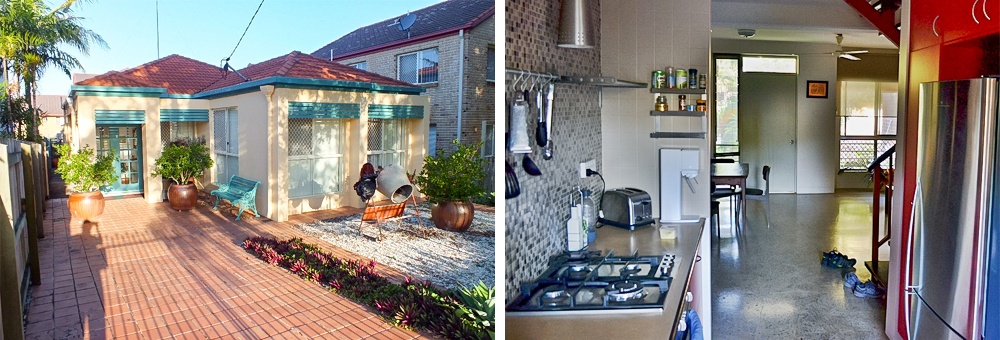
Most Australians live in large three-bedroom houses. The average house size in this country is 80-120 square meters.
In addition to the bedrooms, the typical house has a living room, kitchen, bathroom, two toilet rooms, and a garage. Some families also have a small laundry room and a living room. All doors are generally glass.
India
If a family is relatively wealthy, they have a large house with many rooms. These houses generally have two floors and a big backyard.
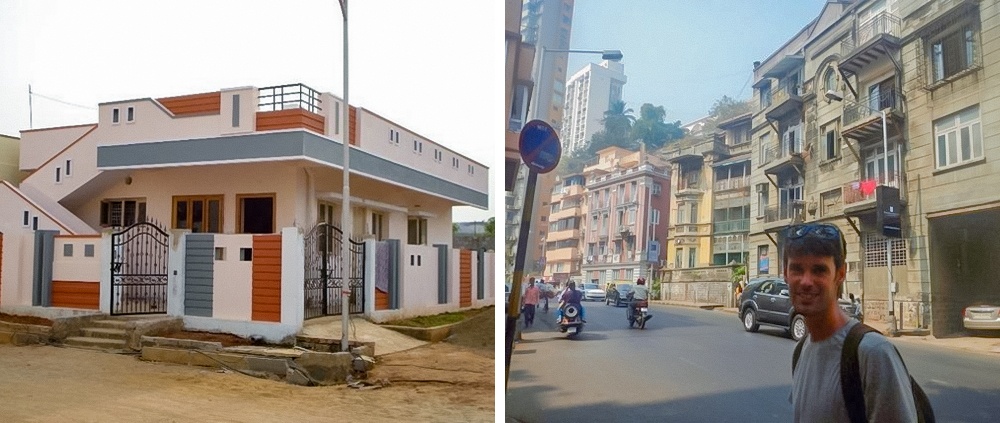
The interior design of the Indian buildings is a mix of modern western and eastern styles. The lower floor is generally occupied by storerooms and barns, while a ceremonial room for receiving guests is on the second floor.
The best room in the house is occupied by the family idol, to whom people pray twice a day.
The windows in the women’s rooms face the backyard because it is considered inappropriate for women to look out the window.
Cuba
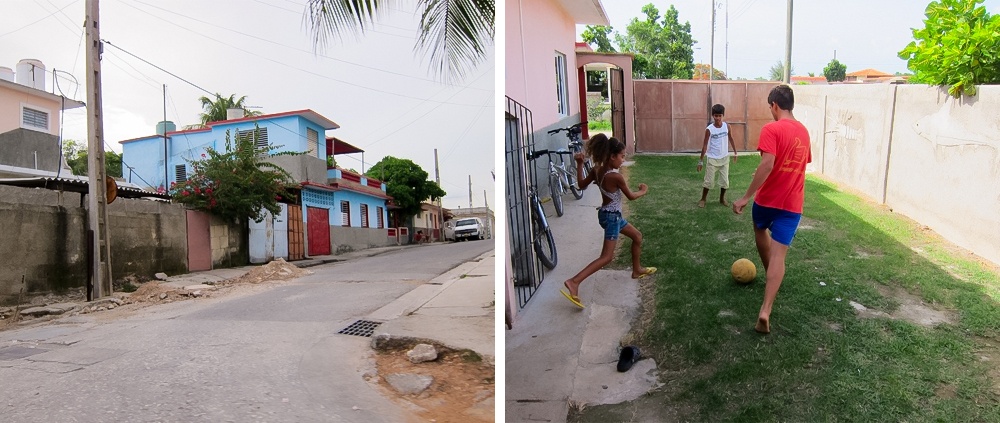
In Cuba, the houses are mainly made of concrete and have 1 or 2 floors. Most of the houses here do not have glass windows. Instead, people use wooden or metal shutters.
If you enter a house in Havana (especially in the city center), you will be impressed by the beauty of the interior.
Built-in a colonial style, with high ceilings and antique furniture, these houses look like works of art.
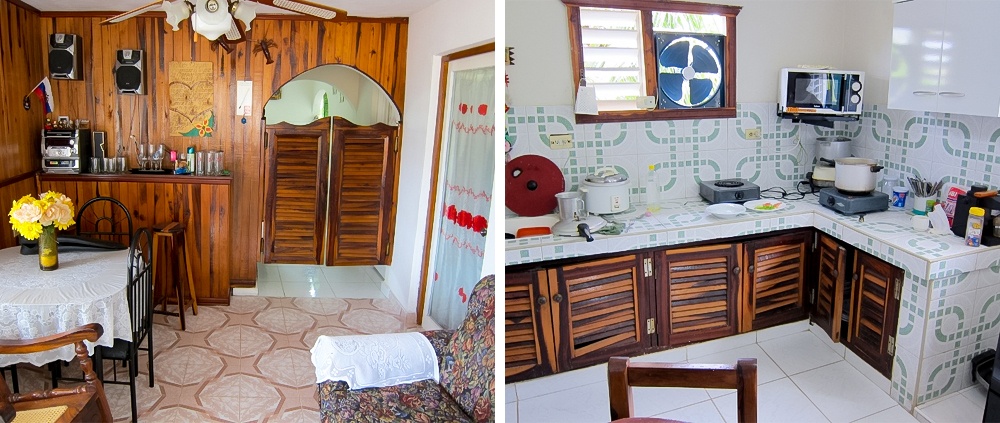
Learn more about the Cuban lifestyle in this blog.
USA

The average rate per room per person in the USA is among the highest in the world, which means that the typical American home is really large.
A house that is for sale has almost everything you need to live: carpet throughout all the rooms, bathroom fixtures, and kitchen appliances. The only thing missing here is the furniture.
The main rule here is that the number of bedrooms and bathrooms in a house must be the same. In some houses, each room also has a built-in or walk-in wardrobe.

The distinctive feature of the American home design concept lies in the fact that the interior must look cozy and expensive.
The design of most houses is clearly designed for visitors to stay in the front area of the house (which generally looks more beautiful) and to hide rooms from prying eyes.
Preview photo credit pisocompartido, livejournal


